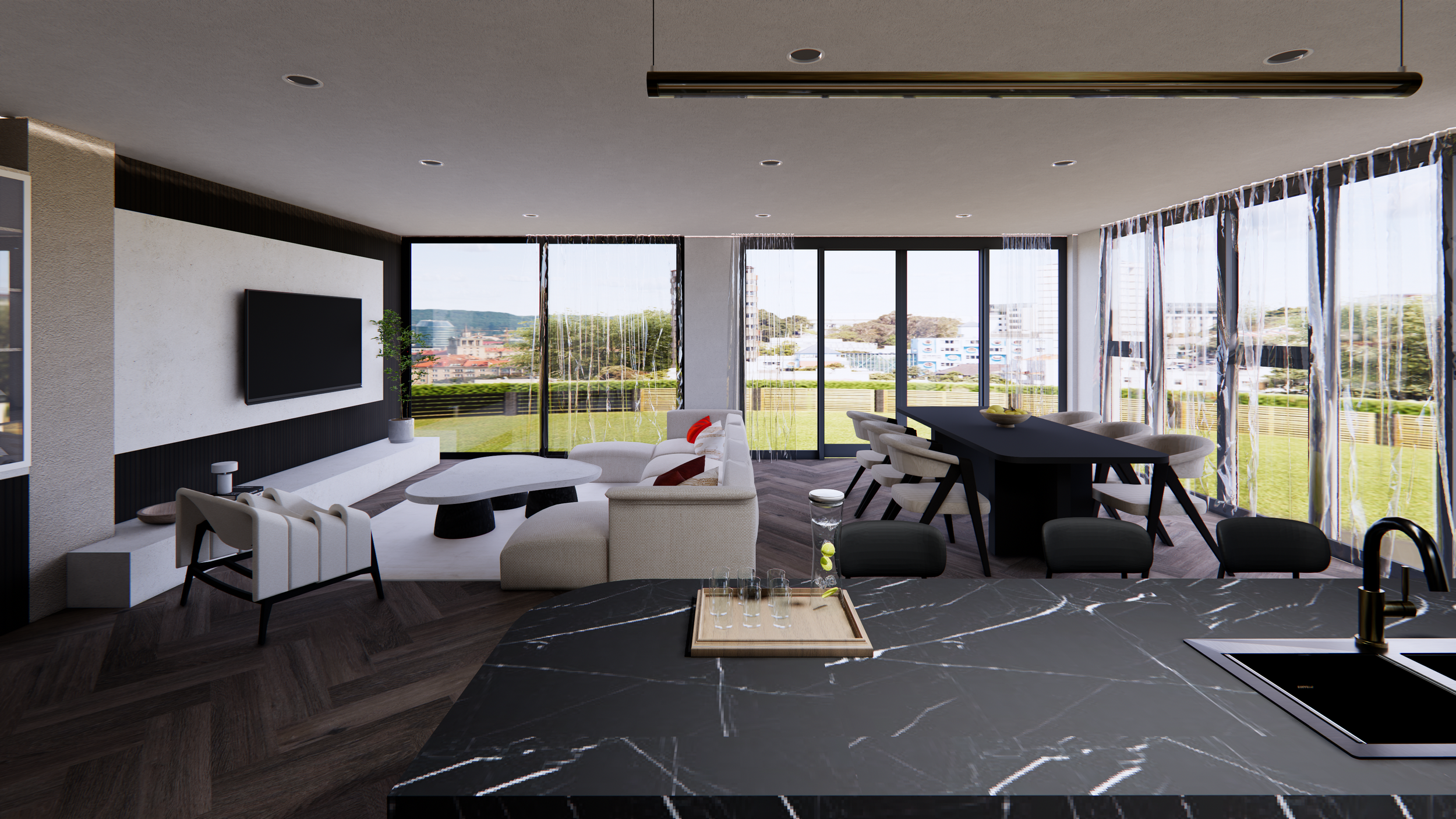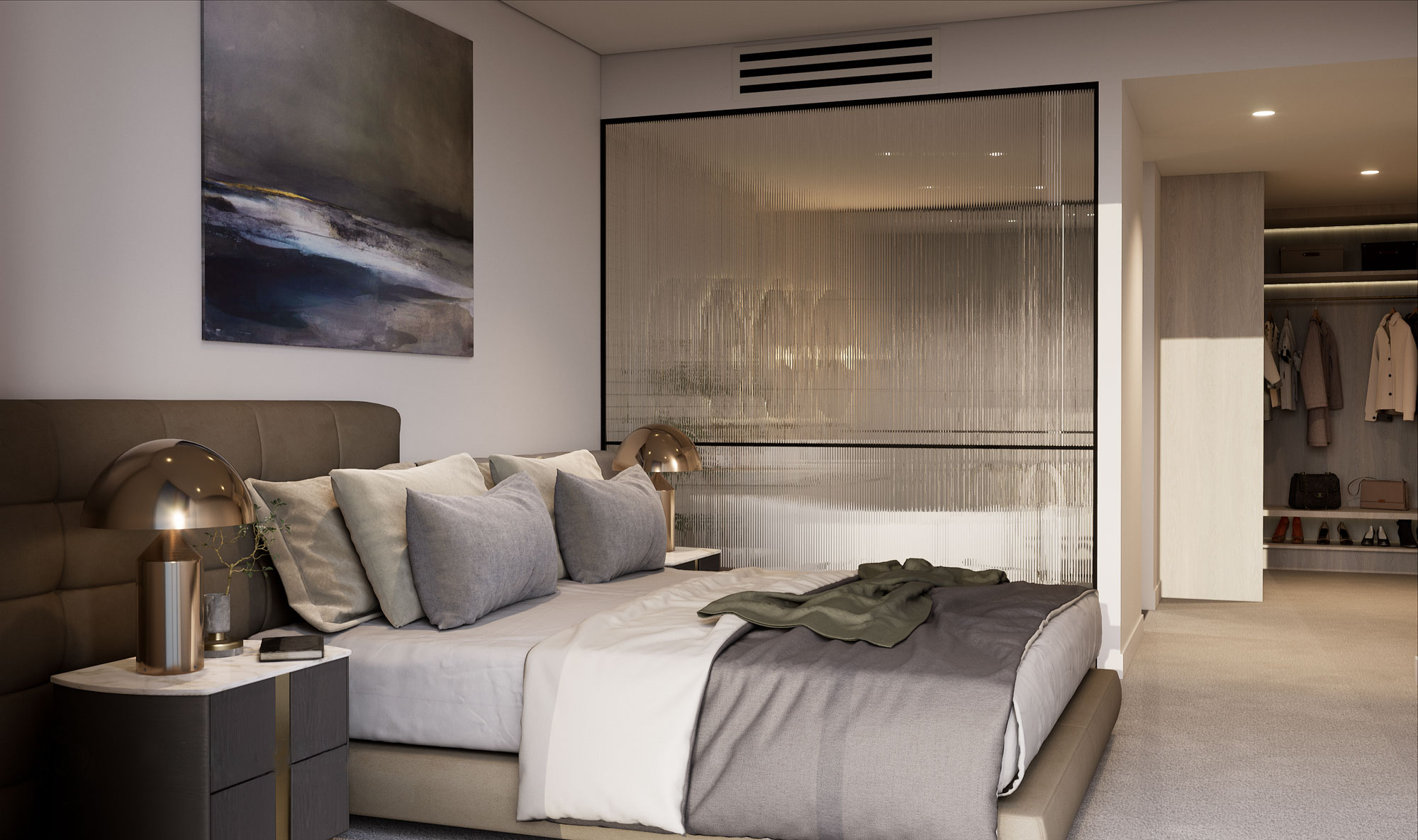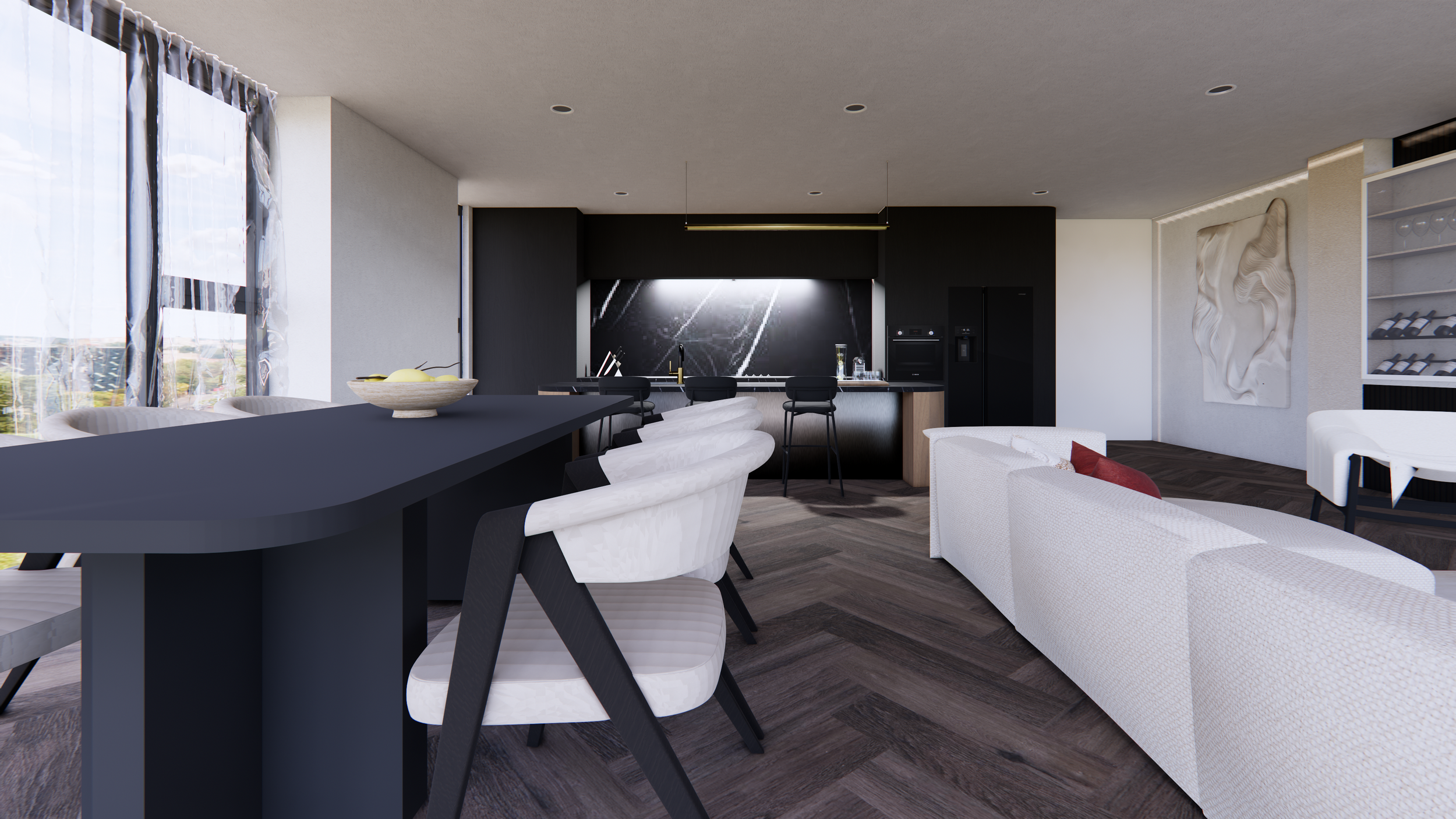Sanctuary Apartments
Contemporary design with timeless sophistication.
3 Wren St, Mount Pleasant 6153 | 2023
project type
Residential
software used
Autocad
SketchUp
Enscape
Photoshop
The Sanctuary Display Apartment project in Mount Pleasant presented an opportunity to style an exceptional living space for DevelopWise. This project combines contemporary design with timeless sophistication, offering residences that seamlessly blend luxury with a warm, homely atmosphere.
Sanctuary embraces the unique charm of its tree-lined streetscape and surrounding natural beauty. The design reflects this connection through a harmonious palette of natural materials like engineered timber, pre-finished solid timber, and engineered stone.

Project location
Sanctuary is envisioned as an extraordinary project nestled within the lush, tree-lined streets of Mount Pleasant. Designed with meticulous attention to detail, each generously sized residence redefines the concept of "apartment living," offering the comfort and atmosphere of a true home.Blending contemporary design with timeless elegance, Sanctuary residences harmonise with the natural beauty of their surroundings.





plans
functionality
Interior guest bedroom
Floor-to-ceiling windows allow natural light to flood the room, with sheer curtains adding softness while maintaining privacy. Bedrooms with balconies further emphasise this connection, offering views of the tree-lined streets and surrounding greenery of Mount Pleasant.
Interior living
The living rooms at Sanctuary are designed to be the heart of the home, where elegance meets functionality. These spaces emphasise openness, natural light, and an intimate connection with the outdoors, creating an environment that is both inviting and timeless. The living room seamlessly integrates with the dining and kitchen areas, creating a cohesive flow that enhances the sense of spaciousness.
Floor-to-ceiling windows flood the space with natural light, creating a bright, airy atmosphere that blurs the boundaries between the indoors and the lush surroundings. Herringbone timber flooring anchors the space with warmth and texture, complementing the neutral tones of the walls and furnishings, with subtle accents of matte brass and engineered stone add a layer of sophistication without overpowering the natural materials. A soft colour palette of beige, off-white, and warm grey creates a calm, understated backdrop that allows the furniture and outdoor views to take centre stage.
Interior ensuite
These bedrooms not only provide comfort but elevate the everyday experience, making rest and relaxation a luxurious and restorative experience. The use of acoustic treatments and plush carpets ensures noise reduction, reinforcing the bedroom as a restful retreat. Thoughtfully placed furniture and accessories ensure a balance between functionality and aesthetics, avoiding visual clutter.
Interior bathroom
The bathrooms in Sanctuary redefine daily rituals, transforming them into moments of relaxation and self-care. The thoughtful materiality, calming palette, and indulgent features ensure a tranquil, luxurious space designed for rejuvenation. The palette includes muted tones like soft beige, ivory, and warm grey, accented by feature mosaic tiles behind the vanity or within shower niches to add depth and interest. Full-height ceramic tiling in wet areas enhances the clean and cohesive aesthetic. Brass-finish tap-ware and accents bring a touch of sophistication, perfectly complementing the neutral tones of the walls and flooring.








