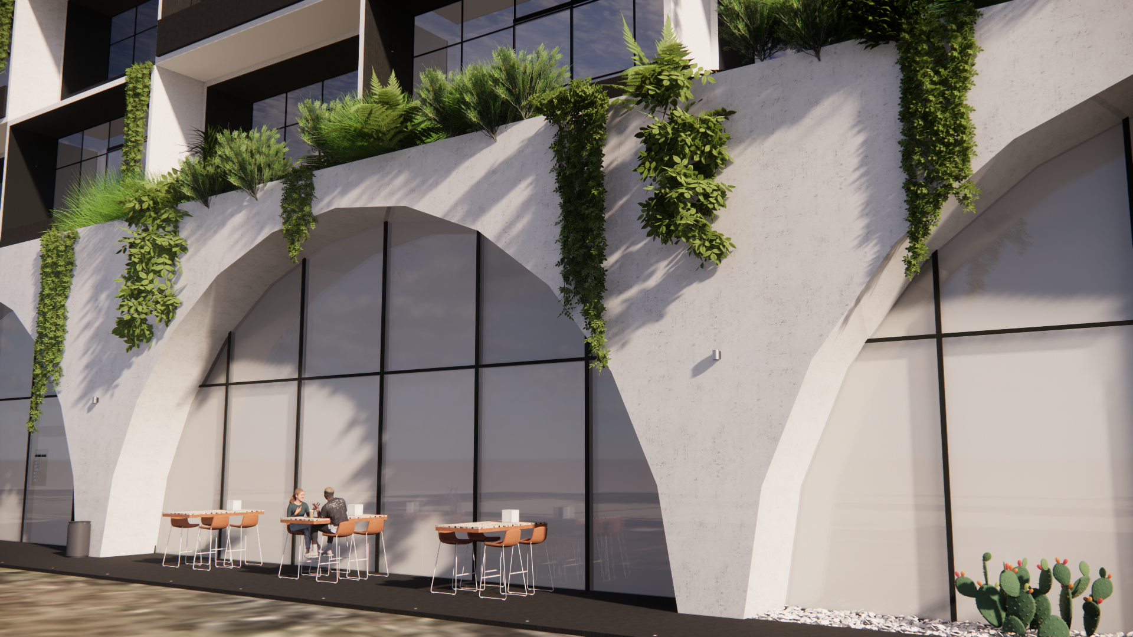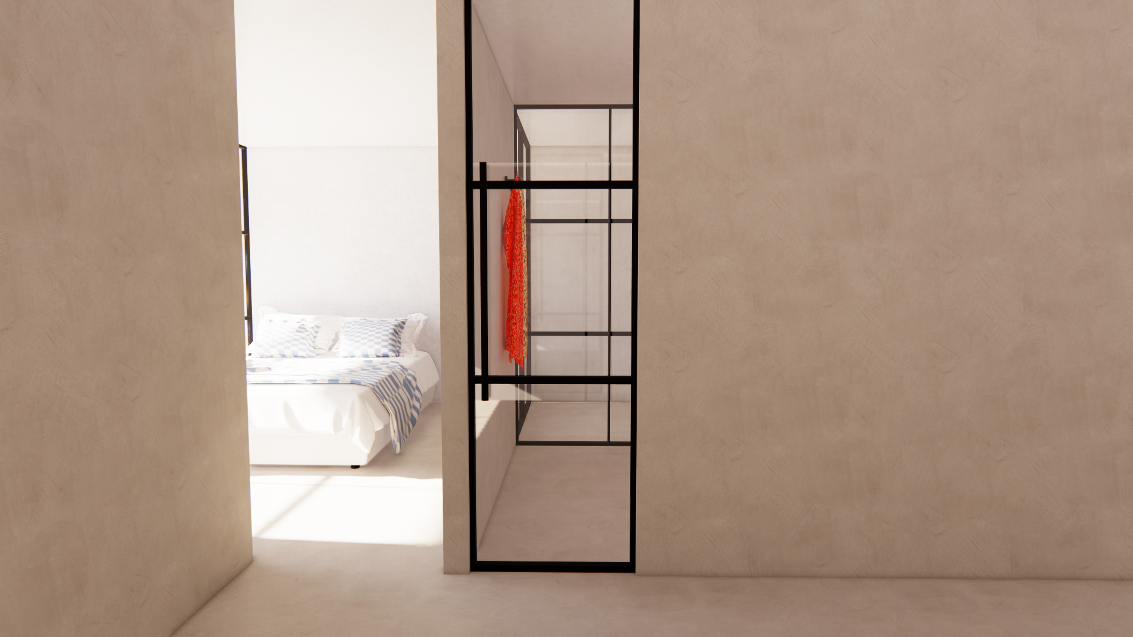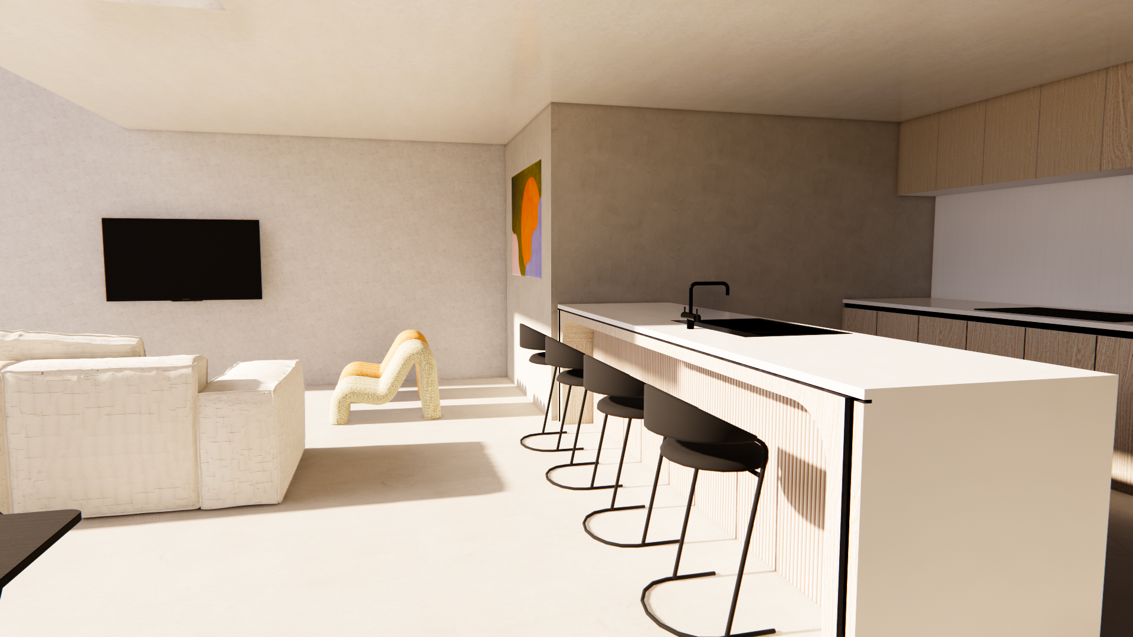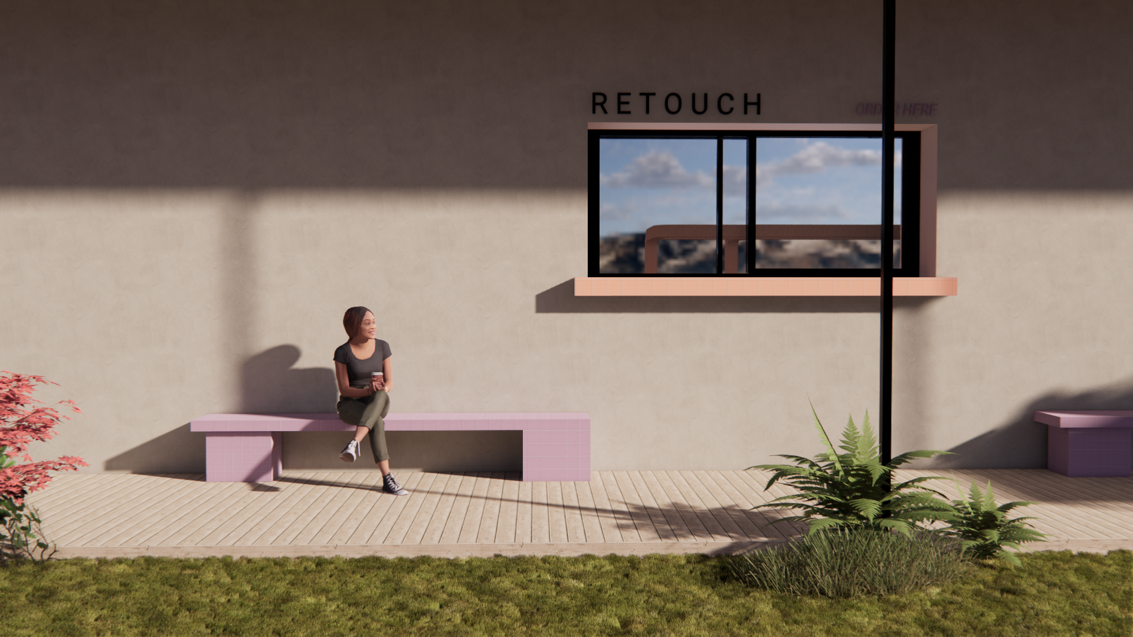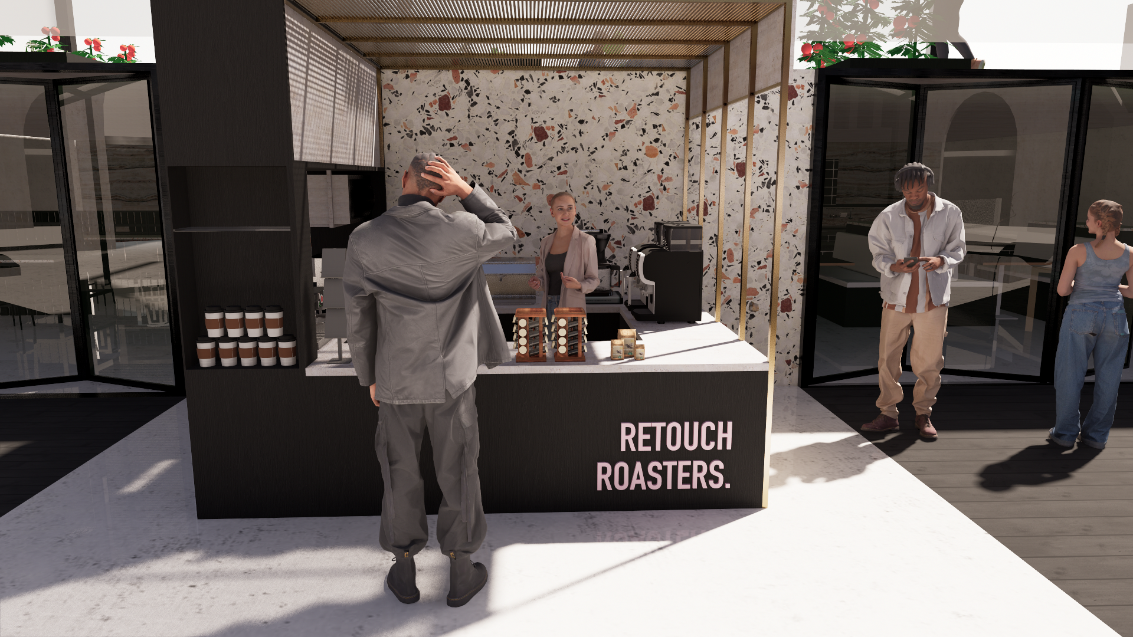Retouch Social Housing Complex
Designed to provide a nurturing and transformative environment for young adults.
88 | 90 Mill Point Road, South Perth 6151 | 2024
project type
Residential
software used
Autocad
SketchUp
Enscape
The Retouch Social Housing project is an innovative community housing initiative designed to provide a nurturing and transformative environment for young adults, including students and individuals transitioning from rehabilitation shelters. Inspired by the Noongar season "Bunuru," symbolising growth and change, this project embodies the ideals of transformation, personal evolution, and community cohesion.
Rooted in sustainability, the design integrates biophilic principles, passive house standards, and regenerative practices to create an energy-efficient and environmentally responsible living space. The architectural layout, inspired by the branching form of the Marri tree, reflects the fluid and adaptable nature of youth, with a focus on wellness, connection, and growth.

The design draws inspiration from the Noongar season of Bunuru, known as the "Season of Adolescence," symbolising growth and transformation. This theme is expressed architecturally through organic forms inspired by the Marri tree's branching patterns. The spatial organisation reflects fluidity and adaptability, much like the journey of youth transitioning into adulthood.
The Retouch Social Housing project is more than a building—it is a catalyst for change. By addressing the physical, emotional, and social needs of its residents, the project. The concept creates a supportive living environment that enables young adults to transition into confident, self-reliant individuals. Combines sustainability and innovation to reduce environmental impact and enhance quality of life and serves as a beacon of hope and opportunity, demonstrating how thoughtful architecture can positively shape lives.

plans
functionality
Ground Level
Houses a grocery store and café accessible to the public, activating the street frontage and creating a welcoming entry for residents. Secure key-card entrances and lobbies ensure privacy and safety.
Levels 1 - 4
Accommodates 42 single- and two-person apartments with private balconies facing lush landscaping. Apartments are designed with natural materials, efficient layouts, and sustainable fixtures, offering comfort while minimising environmental impact.
Communal Amenities
Shared spaces, including a gym, study zones, and recreational areas, are distributed across the levels, creating opportunities for interaction and engagement
Sustainable Landscaping
Native flora and green walls reduce the building’s heat load while fostering a calming, natural aesthetic. Landscaping is designed to integrate passive solar strategies, maximising sunlight in winter and providing shading in summer.
